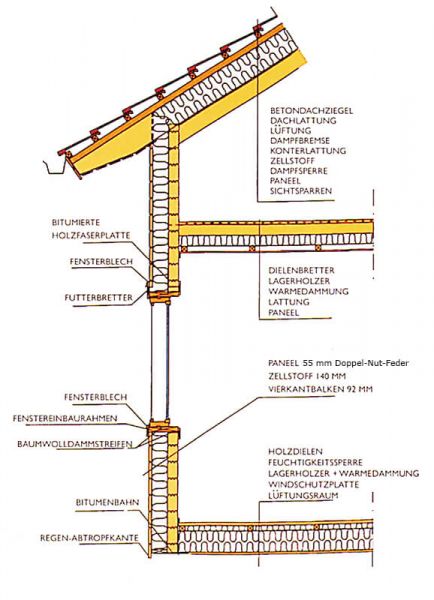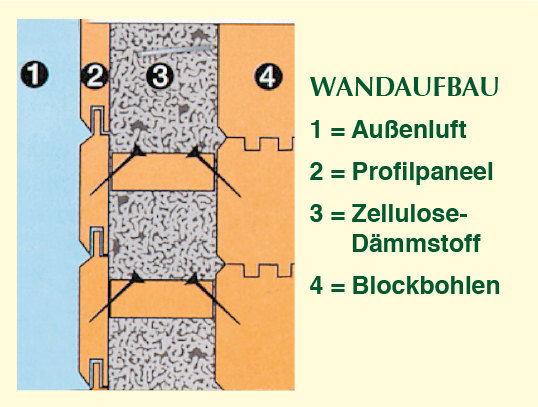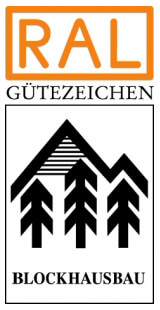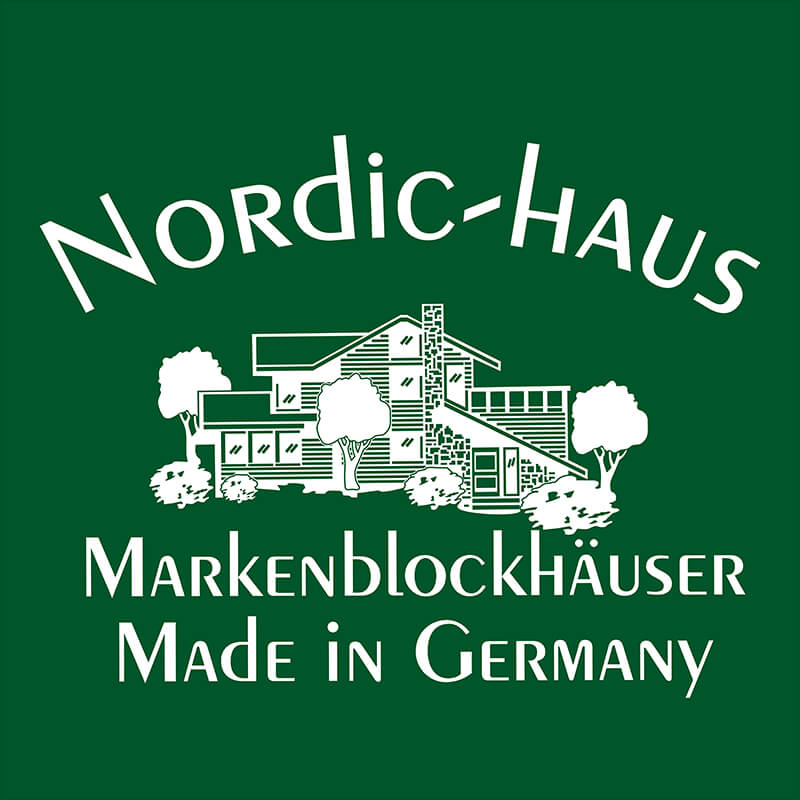Breathable wall construction

Patented wall construction
In close cooperation with the Technical University of Tampere in Finland and the Polytechnic University of Applied Sciences in Rovaniemi, the breathable wall structure was created without artificial steam barriers. In general, extreme temperature and humidity differences between the interior and the outdoor climate place high demands on the performance of each outer wall – regardless of the design of the house.
Inner block plank
In Nordic houses, the inner log plank is the supporting wall of the house. The total weight of the attic and the floor ceiling compressthes the log planks together and thus achieves optimum airtightness. Between the inner block planks and a thinner outer wall formwork, an insulating layer in the form of a cellulose insulation (cellulose) is introduced. The inner wall is thus protected from direct temperature influences and humidity fluctuations. It remains evenly dry due to the inner air.
Protection by external wall formwork
The outer wall formwork is connected by spacer to the inner supporting block planks. All solid, strain-independent components such as door frames or windows are incorporated into slide strips. The load-bearing block walls remain evenly dry. This ensures optimum thermal insulation and the good durability of the wall:
- Avoidance of cracking
- Avoidance of throwing and turning of individual woods
- Optimum durability
- Very good setting behaviour of the house
Roof construction – principle of a thermos can
The roof structure is not supplied with a simple intermediate rafter insulation, but with a cellulose roof insulation of 190 mm thickness at a U-value of 0.215 W/m2K. The elegant roof insulation is standard at Nordic-Haus and is always supplied with visible roof rafters.
The roof is not sealed off by the outer wall, but the wall and roof are insulated and sealed as a unit (principle of a thermos can). In the transition between roof and wall, therefore, no thermal bridges are created.
Breathable walls – natural materials without artificial vapour barriers
 Under low energy expenditure, waste paper (basic material wood!) cellulose flakes. Treated with ecologically completely harmless salts (protection against vermin), this insulating layer forms an effective and airtight heat cover for the patented wall construction. This cellulose insulation is air permeable like a filter and can quickly absorb and release moisture. Breathing is facilitated by the thinner outer wall formwork, as moisture can easily evaporate through it. It also shields the insulation layer and inner block plank from weather influences. Visually, the outer wall formwork looks like a massive block plank.
Under low energy expenditure, waste paper (basic material wood!) cellulose flakes. Treated with ecologically completely harmless salts (protection against vermin), this insulating layer forms an effective and airtight heat cover for the patented wall construction. This cellulose insulation is air permeable like a filter and can quickly absorb and release moisture. Breathing is facilitated by the thinner outer wall formwork, as moisture can easily evaporate through it. It also shields the insulation layer and inner block plank from weather influences. Visually, the outer wall formwork looks like a massive block plank.
Our Nordic log cabin has a rain and windproof, breathable heat cover. In summer and winter, optimal humidity is guaranteed.
Artificial vapour barriers (foils) are completely dispensed with at Nordic-Haus. The use of foils in the insulating layer would be extremely disadvantageous in that the internal humidity (moisture is caused by our breathing, transpiration, cooking, planting, washing, etc.) condenser water that cannot pass through the film layer (danger of mold formation!). You can’t create a “breathable” wall with foils!
Windows, doors and stairs
The windows are equipped with a multi-glass system as standard. Newly developed and available now are windows with a total U value of less than 0.8 W/m2K. We give five years warranty on the surface and mechanics of windows and doors. Our windows and doors are made in Germany.
Our windows, doors and stairs are produced in germany in the highest quality and according to the standards.
Wood protection
The use of natural oils as wood protection paints preserves the beauty of wood for decades. The paint should be based on oil substance (e.g. linseed oil) and should not shut off the breathable wall.



 Herstellung in Deutschland
Herstellung in Deutschland